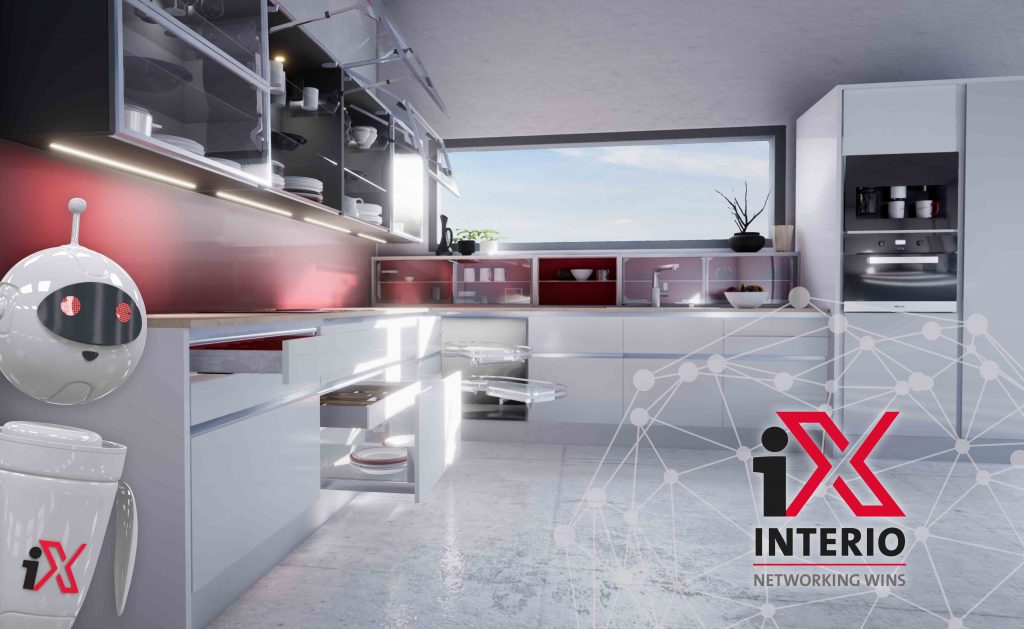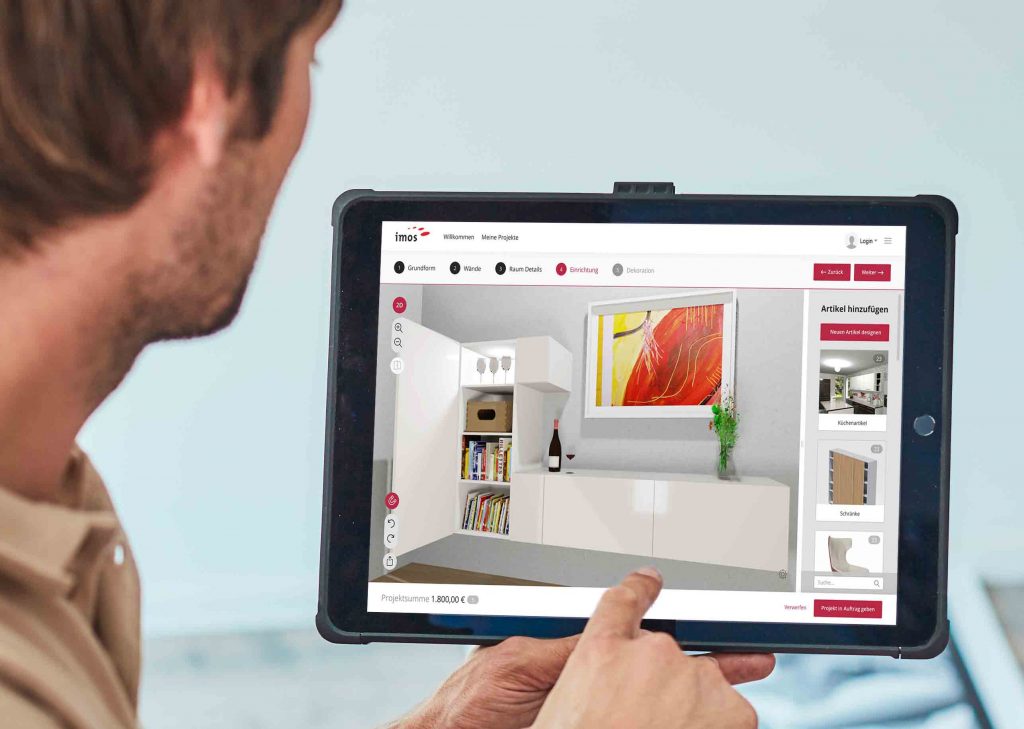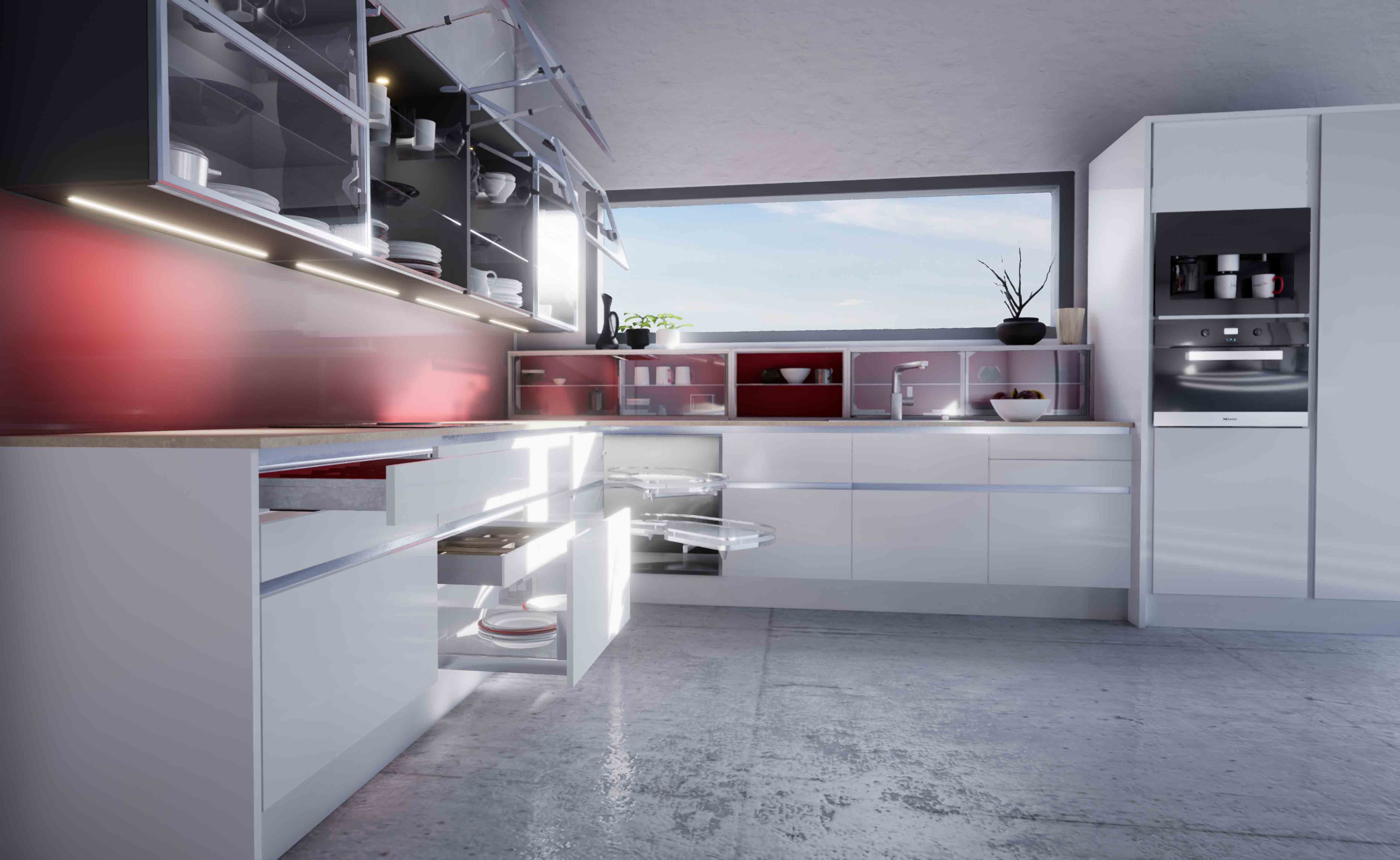imos AG has achieved its goal of networking suppliers, manufacturers and end customers: The ecosystem iX Interio reduces the communication and transaction processes between the individual business areas and makes cooperation models more attractive – even across locations. iX Interio is the result of developing autonomous software applications to integrated solutions that fulfill the requirements of digitalization and overcome both technological barriers and company boundaries.
Mapping innovative business models
“iX Interio is based on a series of applications and databases which connect the different user groups in the design, manufacturing and sale of furniture, even beyond the company boundaries,” says Winfried Dell, Managing Director for Sales and Marketing. “Depending on application and user group, both desktop and cloud-based applications are used – not all components are necessarily from our company. The key component, of course, is the central product database, which dissolves the interfaces in the process and provides reliable information at all times”.
Beyond applications and locations
In addition to the development of functions, the imos developers in Herford and Utrecht have spent the last two years on focusing the constructive combination of technologies. Web-based sales solutions communicate directly at the data level with CAD-based design applications and vice versa. End customers and planners work together on ideas that can be exchanged online and thus successively finding solutions. Different applications communicate via web services and allow different editing options for the work results.

Planning for professionals and amateurs
Planning should be fun – for the planner and the customer. The web-based application iX NET has been extended by numerous functions. Planning speed, usability and interoperability were at the top of the list of requirements. Furthermore, the photorealistic presentation of the planning results was improved using new material, lighting and rendering techniques. The 3D planning results can also be uploaded into social networks at any time and viewed interactively by anyone.
Room creation in iX PLAN has also gained in design comfort. It benefits from articles and components that can be placed more flexibly and interact with each other.
The moving furniture or the animated fitting
“Form follows function” is an important guiding principle for planners, designers and architects. The form can be easily recognized from drawings and photorealistic image material. The function of the furniture is often concealed behind a simple front and leaves the viewer in the dark. The new software version iX 2019 now offers the possibility of making the function visible. And this throughout in all applications – in the construction as well as at the point of sale.
All movable furniture components such as doors, flaps and drawers can be opened and closed as in the real world. To the viewer they show both the interior of the furniture and the kinematics of the components in animated form. This is either simply linked to the component or even follows the real movement model of the fittings used.
The second generation of Virtual Reality
About two years after the presentation of the first VR applications, imos AG is already presenting the next generation. VR is now not only a presentation tool for finished planning results but can also be used in the design phase in direct dialogue with the customer. This can be done either together in the showroom or online at separate locations. Planning results from iX PLAN, iX CAD or iX NET can be shared directly via VR and experienced virtually.

Engineering furniture gets more comfortable
The central application of the ecosystem iX Interio is still iX CAD. Here the parametric furniture constructions are created, which enable the continuous process from sale to production. This powerful application has been basically redesigned with regard to the essential operating elements. The iXplorer selects and manipulates the individual construction elements. In addition to a modern user interface, optimizing the operating sequences was significant. Graphical tool tips, a user friendly interface that can be interactively arranged by the user and the automatic zoom function when selecting a component for detailed modifications are just some of the functions that simplify and speed up daily work with iX CAD.
Smart assistant for built-in articles
Who does not know the task: Furniture and furnishing elements have to be combined with the room situation in order to create a harmonious interior design. In old buildings in particular, wall projections, joists, pillars or heating ducts are usually a barrier and make planning more difficult.
The developers of iX CAD have created a convenient way for a standard corpus or component to follow a wall or roof contour and other structural obstacles in a matter of seconds. This allows you to plan cut-outs, bevels, gaps and installations safely and quickly. If a different measurement is later taken on the construction site, the parametric approach allows changes to be tracked directly.


